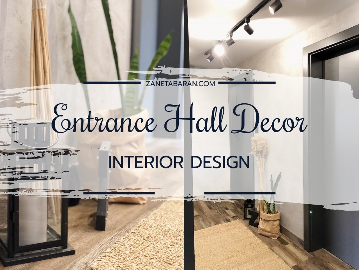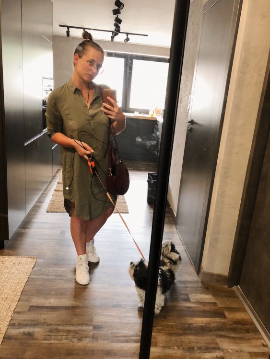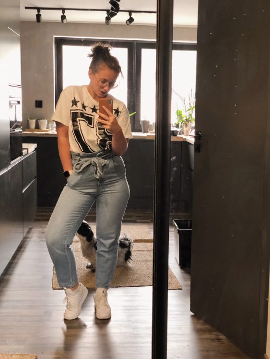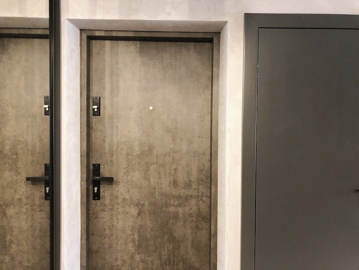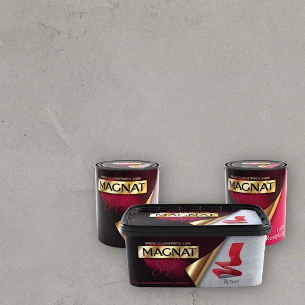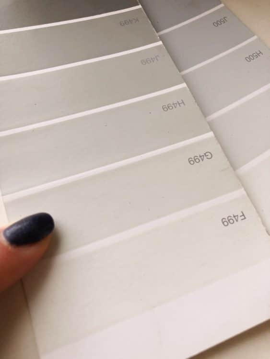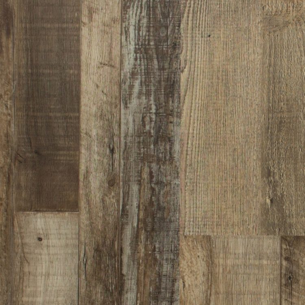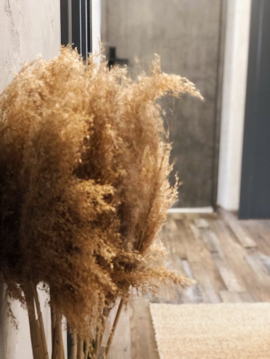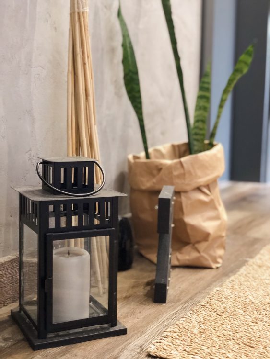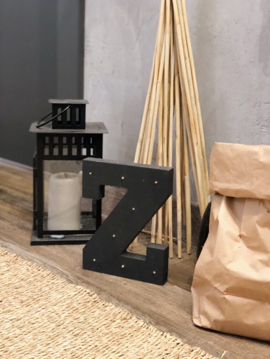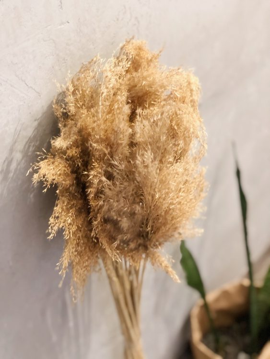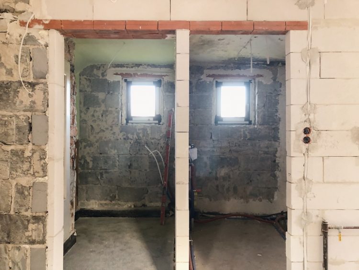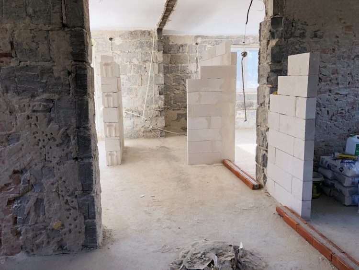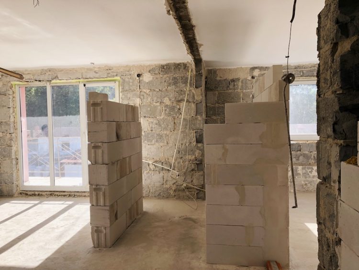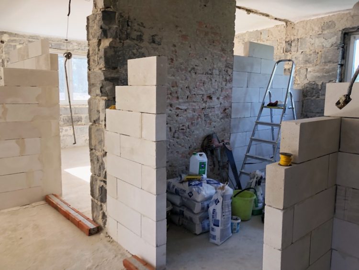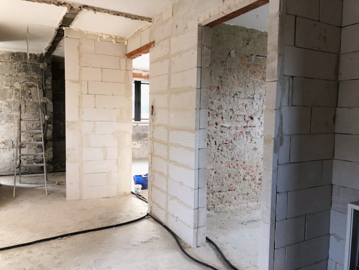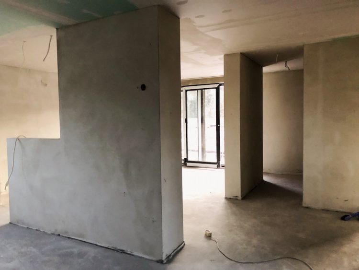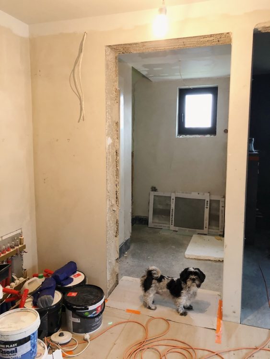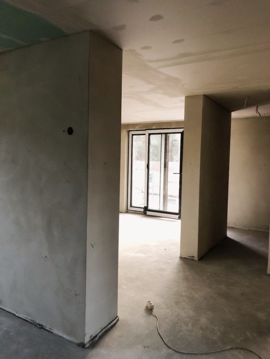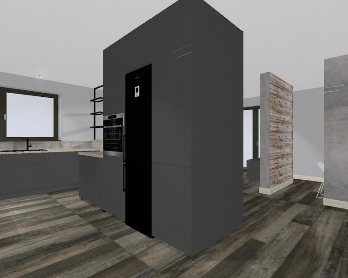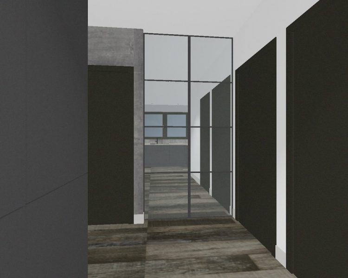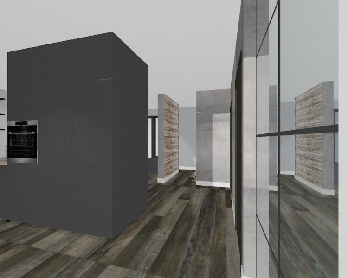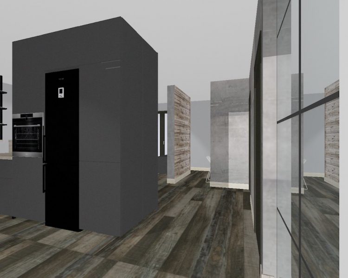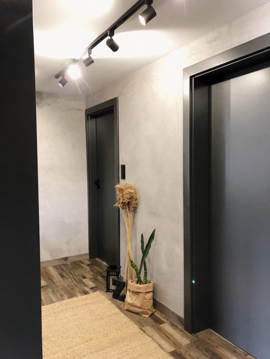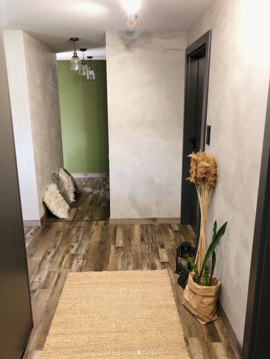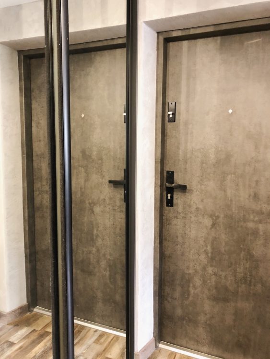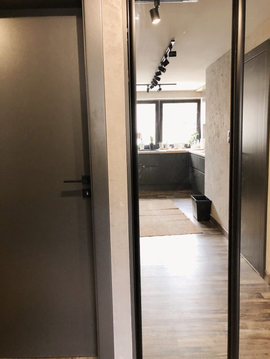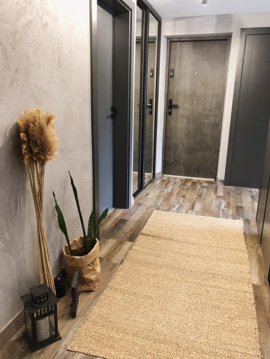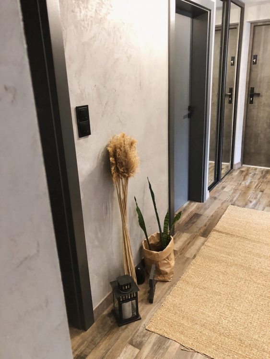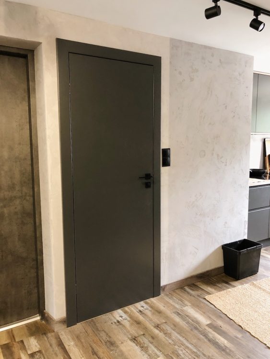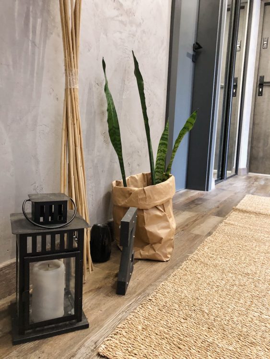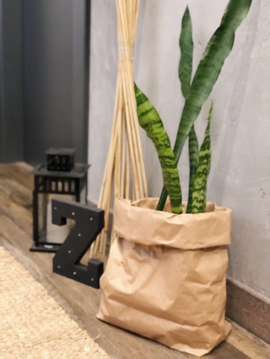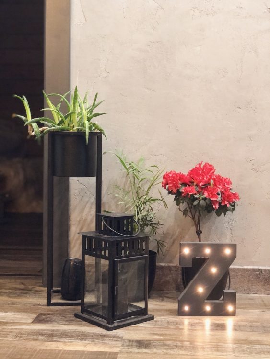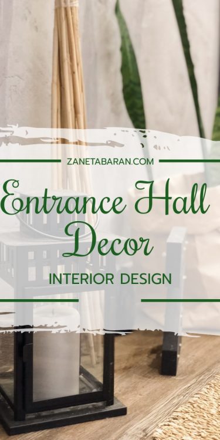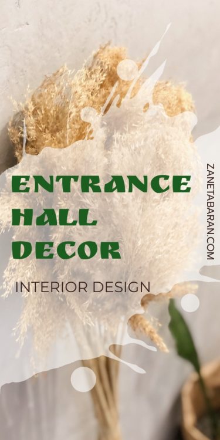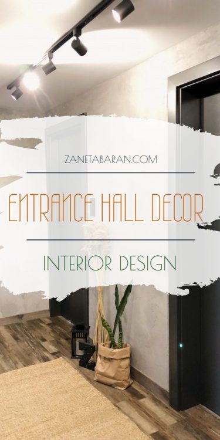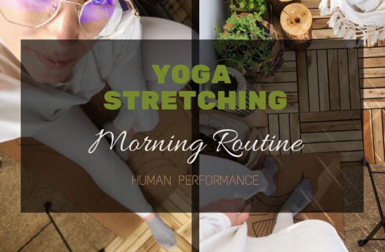I hope you have enjoyed my first blog post in this series. Today I would like to share with you the first room in our new apartment. I have been thinking for awhile what it should be and I decided that it has to be the hall, it is the first thing which you can see while entering the house. I am hoping this post will inspire you to make your own entrance hall decor!
Contents
Our kind of entrance hall decor
Our hall is an open space between kitchen, bedrooms, office, bathroom, living space and dinner table. It is the first thing which see your guests. We are trying to keep it clean and making sure that energy can flow thought the house. I have added a little bit of decor to make guests to hang eye on something before entering. The plants also spread more energy into the entrance hall. What exactly is our type of entrance hall design?
Colours and materials
We decided that walls will be covered in light Magnat Concrete to get raw effect as a base. On the floor we decided to go ahead with Schnell vinyl panels in old wood looking style which is all around the house. The industrial looking lights which can be move across the line and greyish white colour on the celling. The doors in the house are Porto CPL Anthracite with black matte nobs. The front door looks like a concrete which matches the rest of the house.
SUBSCRIBE TO INTERIOR DESIGN NEWSLETTER!
Would you like to get information when new interior design article is available?
Subscribe to the newsletter and be up to date!
Functionality and decor
Just next to the main door (concrete looking) there is big mirror main wardrobe for jackets and shoes. Perfect space for guests clothing. The mirror on the sliding door gives more light and space to the place. On the floor there is little natural rag from Polish shopping platform Allegro. On the other side of the wall there is another wardrobe for more shoes, mops, buckets, chemicals, candles, cleaning stuff and much more. And at the end a little bit of touches such as plants in the pepper bag (the plans which I have over there is fine with little sunlight, remember about it while buying new plants and looking for the place for them our the house), Z light sign which is standing for Zyd & Zyd, dried grass from Suche Trawy, big candle and black smelly thing to keep nice memories.
Before and after
As I mentioned in the previous post, the previous hall was squared looking space where each wall had a door. There was not possibility to utilise the space to the maximum. Lucky we decided to put the wall again and we made open hall to invite everyone to the house.
How it was before…
How it was planned…
And how it is after…
The last picture shows one of the previous decoration. I rearrange stuff constantly, all the time looking for the best spot for plants, candles and other deco. I really enjoy changing my environment and I also would like to encourage you to do the same and play with items in your home.
I hope you enjoyed my first room in my apartment makeover. I would be more than happy if you would comment below with your feedback and thoughts! Is it your style or big No No from you? I can honesty say that this style is so much of us and we love being around this industrial, natural home decor. In the next episode… kitchen!
PIN ME!
![]()
Zaneta loves challenges so deciding about career path she has chosen typical male industry. Woman who codes. Every 1-2 years she lives in different part of the world. Gym dates is something what she specialised in. Healthy lifestyle, extreme sports and motorbikes have stolen her hear years ago.

